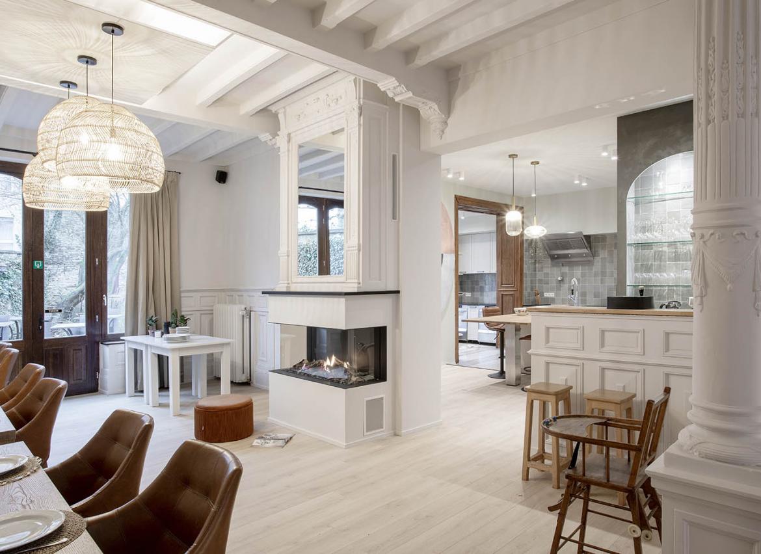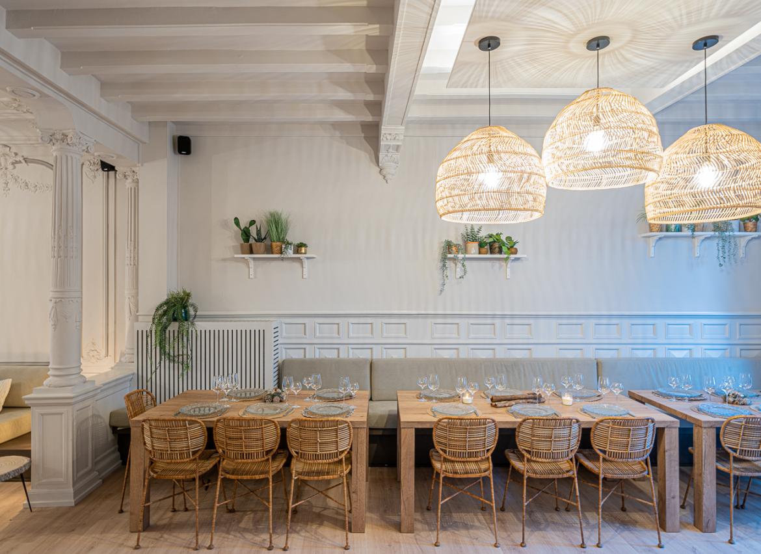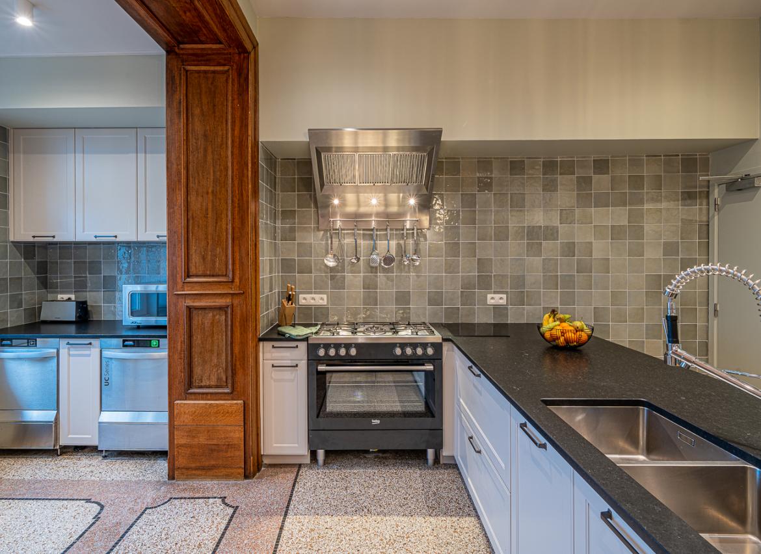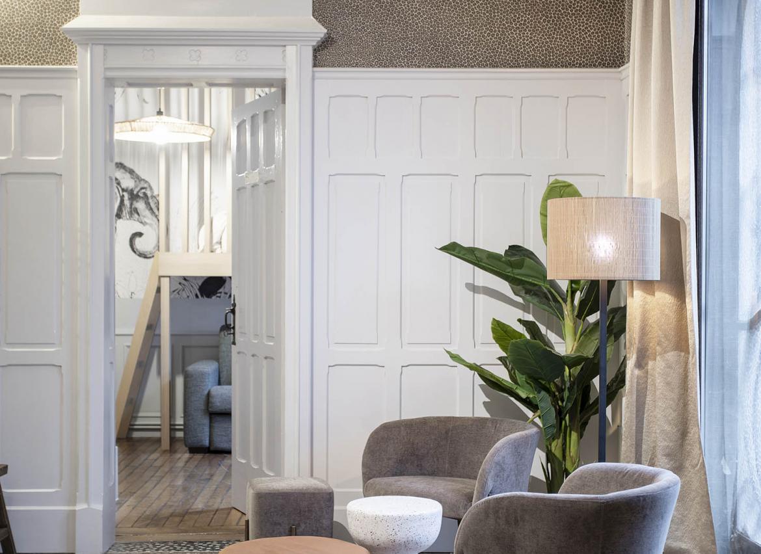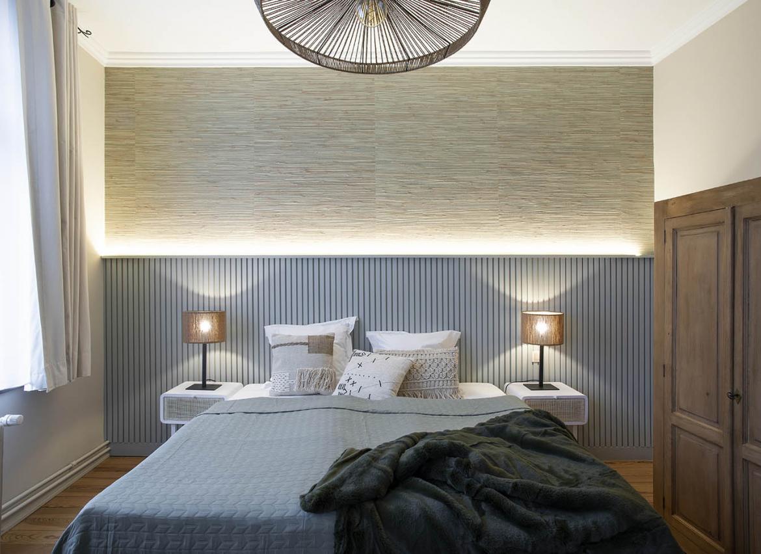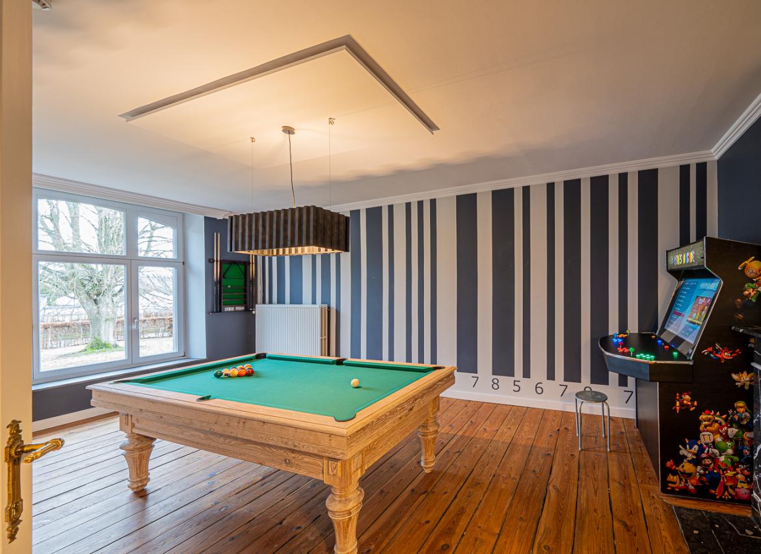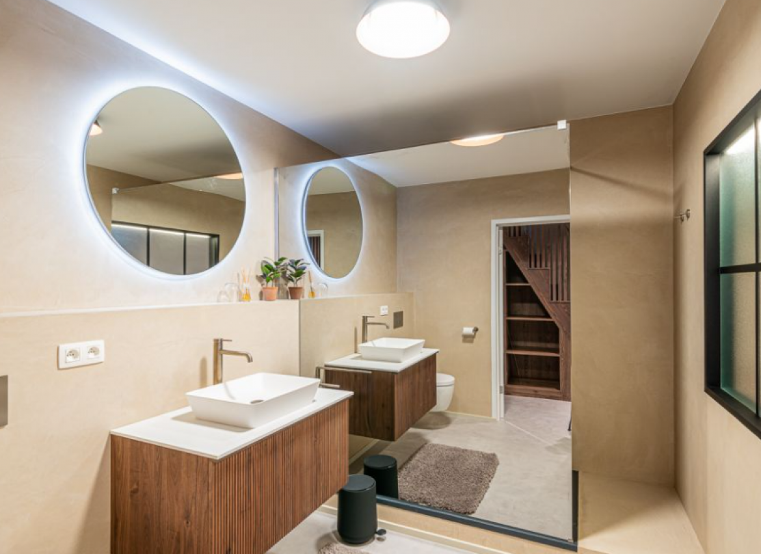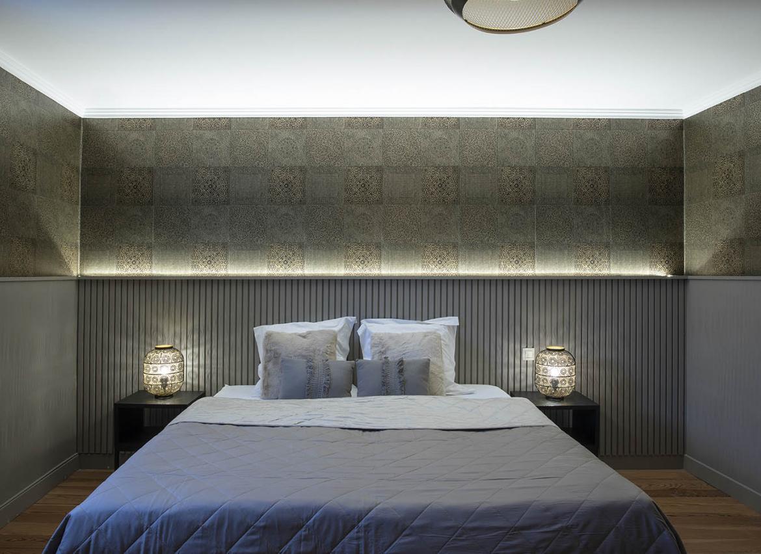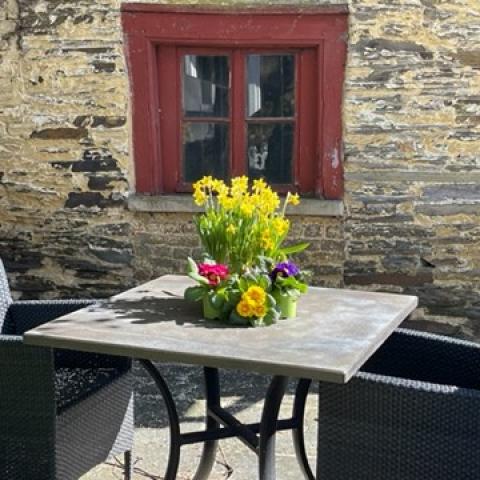24 people
12 bedrooms
Meeting room
Games room
Living area :
550 m² over 3 levels
LIVING & DINING ROOM / SALON / KITCHEN – OTHERS (GROUND FLOOR)
- Entrance/reception area with salon (18 m²)
- Living space for the 3 communicating areas (135 m²)
- Large living room, reading corner and TV
- Dining room for a total of 24 guests, gas log fire
- Large, fully equipped open kitchen (2 professional dishwashers and stove)
- Premises for fridge/freezer, washing machine, dryer, catering use
- 1 large bedroom for 2 people, double bed (mattress 160x200), private bathroom (shower, WC), suitable for people with reduced mobility.
- 1“games room” with 2 beds (mattress 90x200) for children/teenagers, one bathroom with WC can be shared with the ground floor bedroom
- Guest toilet
BEDROOMS – SNOOKER ROOM
- 5 bedrooms for 2 people each, double bed (2 mattresses 90x200), private bathroom (shower + toilet)
- Games room with professional Snooker
BEDROOMS - MEETING ROOM
- 4 bedrooms for 2 people each, double bed (2 mattresses 90x200), private bathroom (shower + toilet)
- 1 large bedroom + mezzanine for 4 people, 1 double bed (mattress 160x200) + private bathroom (shower + toilet) downstairs, 1 double (2 mattresses 90x200) bed and bathtub upstairs on the mezzanine
- Multipurpose room for meetings, video and TV projections
- technical equipment: large screen, WiFi connection, DVD player, flipchart
- Capacity: 12 people at the table or 25 people in cinema style
ADDITIONAL INFRASTRUCTURE
- Garden 500 m²: sun lounges and parasols (in summer)
- Very large terrace with tables and chairs for up to 50 people
- Outdoor BBQ (summer only)
- Free Wi-Fi (can be deactivated for electrosensitive guests)
- Private parking (about 10 cars)
- Charging station for electric vehicles.
- Jacuzzi
Availabilities of our lodges
RATES & AVAILABILITY

